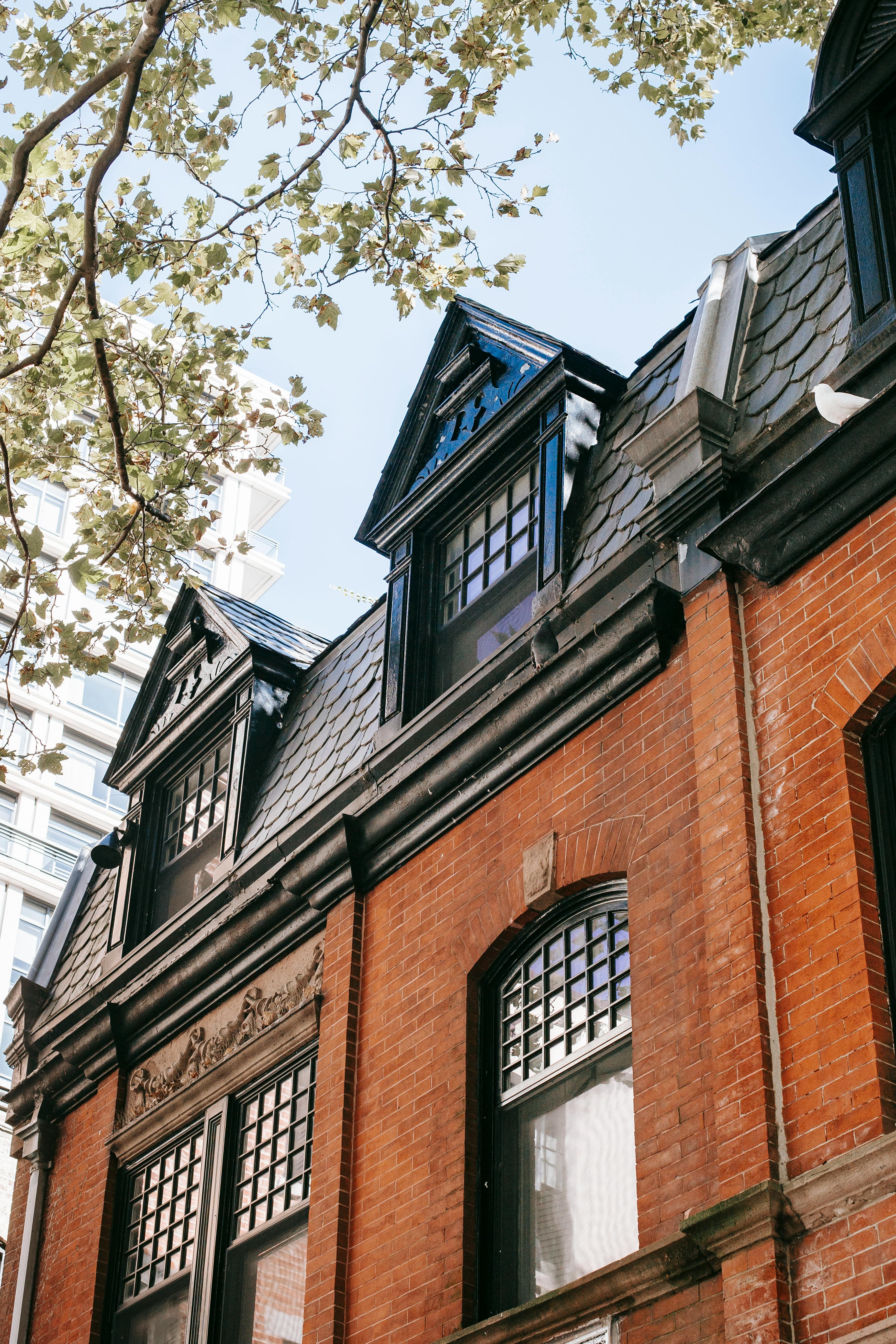
Tomcy Engineers and Builders
Structure & Specifications
Structure
- Basement Height: Upto 2 feet
- Steel: Sunvik TMT / Kamadhenu OR Equivalent
- Solid Blocks: 6" Exterior | 4" Inner Walls
- Cement: Zuari / Bharathi
- M Sand for blockwork & masonry, P Sand for plastering
- Concrete Grade: M20 (Manual Mix)
- Ceiling Height: 10 Feet
- Main Door: Malaysian Teak, 32mm, 7'x3.5', 5"x3" Frame
- Room Doors: White Panel with Sal Frame 7'x3'
- Bathroom Door: PVC 7'x2.5'
- Windows: Aluminium Sliding 4'x4' max, 5mm glass
- Staircase & Balcony Railing: MS Railing
- Window Grills: Standard MS Grill, white enamel paint
- Parapet Wall: 3' Height, 4" Thick (Only for Floor with Headroom)
- Sump: Upto 4000 Litres
Electricals
- Wires: Orbit (FRLS Grade)
- Switches: Fybros
- Bedroom: 2x 8-Module Switch Box
- Bathroom: 1x Inner 4-Module + 1x Outer 3-Module
- Living Room: Up to 4x 8-Module
- Dining: 1x 8-Module
- Pooja: 1x 3-Module
- Kitchen: 3x 6-Module, Points for HOB, Chimney, RO
- Utility: 1x 4-Module
- AC Points: 1 per Bedroom
- Entrance: 1x 6-Module
- Balconies: 1x 3-Module
Finishing
- Wall Tile: Vitrified (2'x1') up to ₹45/sqft
- Sink Faucet: up to ₹900 each
- Kitchen Sink: SS Single Bowl up to ₹2800
- Dining: Wall Mounted Wash Basin
- Kitchen Granite Top: Up to ₹90/sqft
- Interior Putty: 2 Coats (Any ISI Brand)
- Wall Paint: 1 Coat Primer + 2 Coats Tractor Emulsion
- Ceiling Paint: Same as walls
- Exterior Paint: 1 Coat Primer + 2 Coats Ace
Management
- Site Engineer: One visit per day
- Project Manager: One visit per week
- App Access: Android/IOS for Site Status
- Schematic Drawings: All Floors (2D)
- Elevation Design: 3D
Not Included
- Compound Wall @ ₹425/sqft & Gate
- Septic Tank @ ₹22/Litre
- Lift, Lift Pit and Shaft
- Electricity Connection
- Building Plan Approval
- Elevation Special Materials


