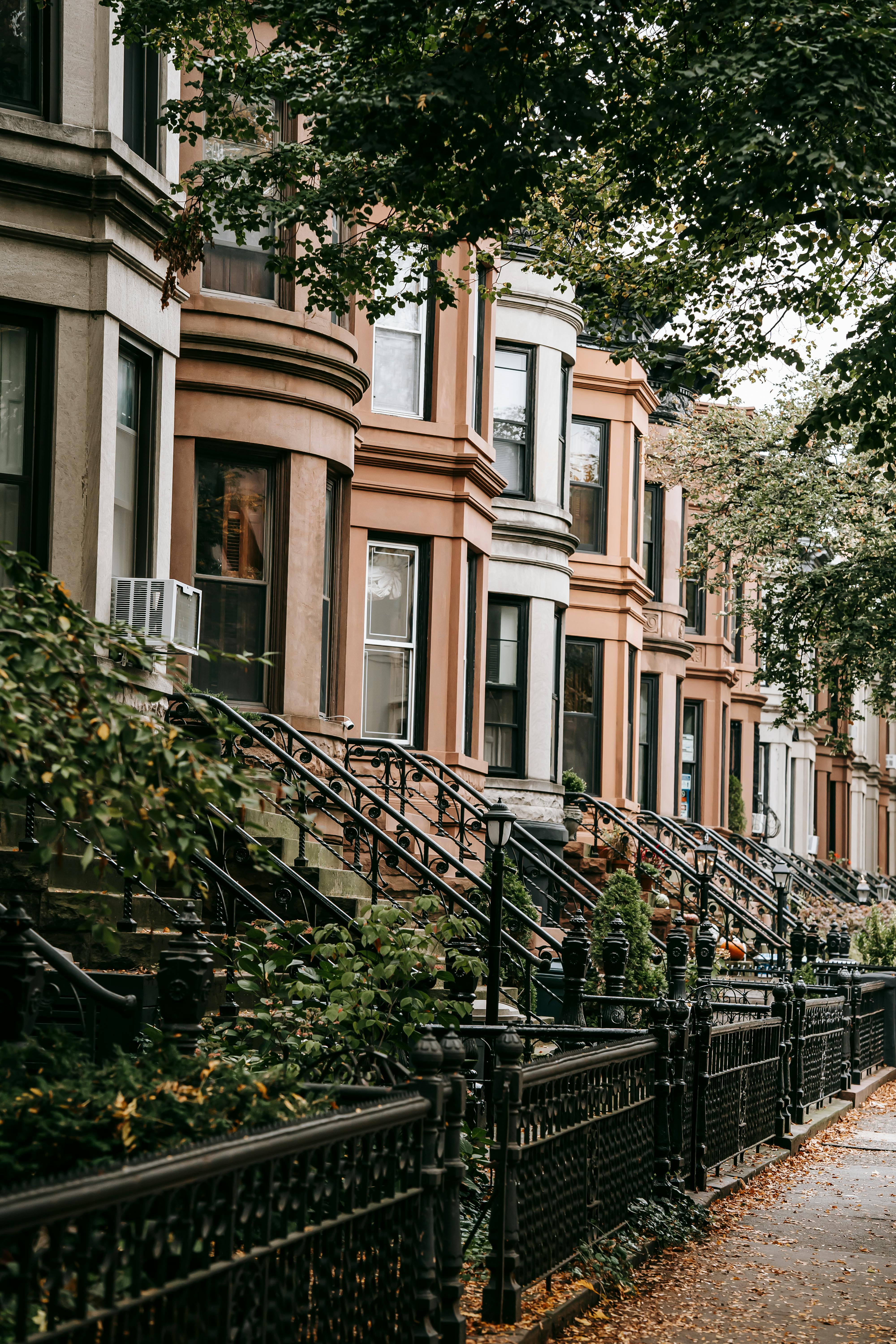
Tomcy Engineers and Builders
Package Specifications
Structure
- Basement Height: Upto 3 feet
- Steel: Vizag or Equivalent
- Chamber Bricks: 6" Exterior | 4" Inner Walls
- Cement: ACC / Dalmia / Birla
- M Sand: Blockwork & Masonry | P Sand: Plastering
- Concrete Grade: M20 | RMC for Roof
- Ceiling Height: 10 Feet
- Parapet Wall: 3' Height, 6" Thick
- Sump: Upto 8000 Litres
Flooring
- Living/Dining/Bedrooms/Kitchen: Vitrified 2'x2', ₹70/sqft
- Balcony/Utility: Antiskid 2'x2', ₹50/sqft
- Staircase: Granite ₹80/sqft
- Car Parking: Heavy Duty 1'x1' Tile ₹50/sqft
- Terrace: Screed Concreting with Waterproofing
Doors & Windows
- Main Door: Malaysian Teak, ₹32000 (1 Nos)
- Room Doors: Membrane / Flush, Sal Frame
- Bathroom Door: WPC 7'x2.5'
- Windows: UPVC Sliding White, Max 5'x5'
- Staircase Railing: MS | Balcony: SS + Glass
- Window Grills: MS with white enamel paint
Paint & Finishing
- Putty: 2 Coats | Brand: Nippon
- Wall: Primer + 2 Coats Breeze Emulsion (Nippon)
- Ceiling: Same as wall
- Exterior: Primer + 2 Coats Sumo Xtra
- Elevation: 2 Coats Exterior Putty (Front)
Bath & Plumbing
- Wall Tiles: Full height, 2'x2', ₹50/sqft
- Fittings: Parryware ₹17000/bathroom
- Pipes: CPVC Inside / PVC Outside (APL Apollo)
- Overhead Tank: 2000L, Sintex, 3 Layer
- Solar Heater: 200L with plumbing lines
Kitchen & Dining
- Wall Tiles: Vitrified 4'x2', ₹65/sqft
- Sink Faucet: Designer ₹3500
- Sink: Quartz Sink ₹8000
- Dining: Basin with Granite Counter
- Granite Top: Kitchen ₹95/sqft
Management
- Site Engineer: Dedicated Full-Time
- Project Manager: 2 Visits/Week
- Mobile App: Daily Photos + Status
- Architect: Support Till Design Completion
- SCHEME DRAWING: ALL FLOORS (2D)
- ELEVATION DESIGN: 3D
- HALF LAYOUT: ALL FLOORS (3D)
- ELECTRICAL DRAWINGS: ALL FLOORS (2D)
- PLUMBING DRAWING: ALL FLOORS (2D)
- WORKING DRAWING: ALL FLOORS (2D)
Not Included
- Compound Wall @ ₹425/sqft & Gate
- Septic Tank @ ₹22/Litre
- Lift, Lift Pit and Shaft
- Electricity Connection
- Building Plan Approval
- Elevation Special Materials


